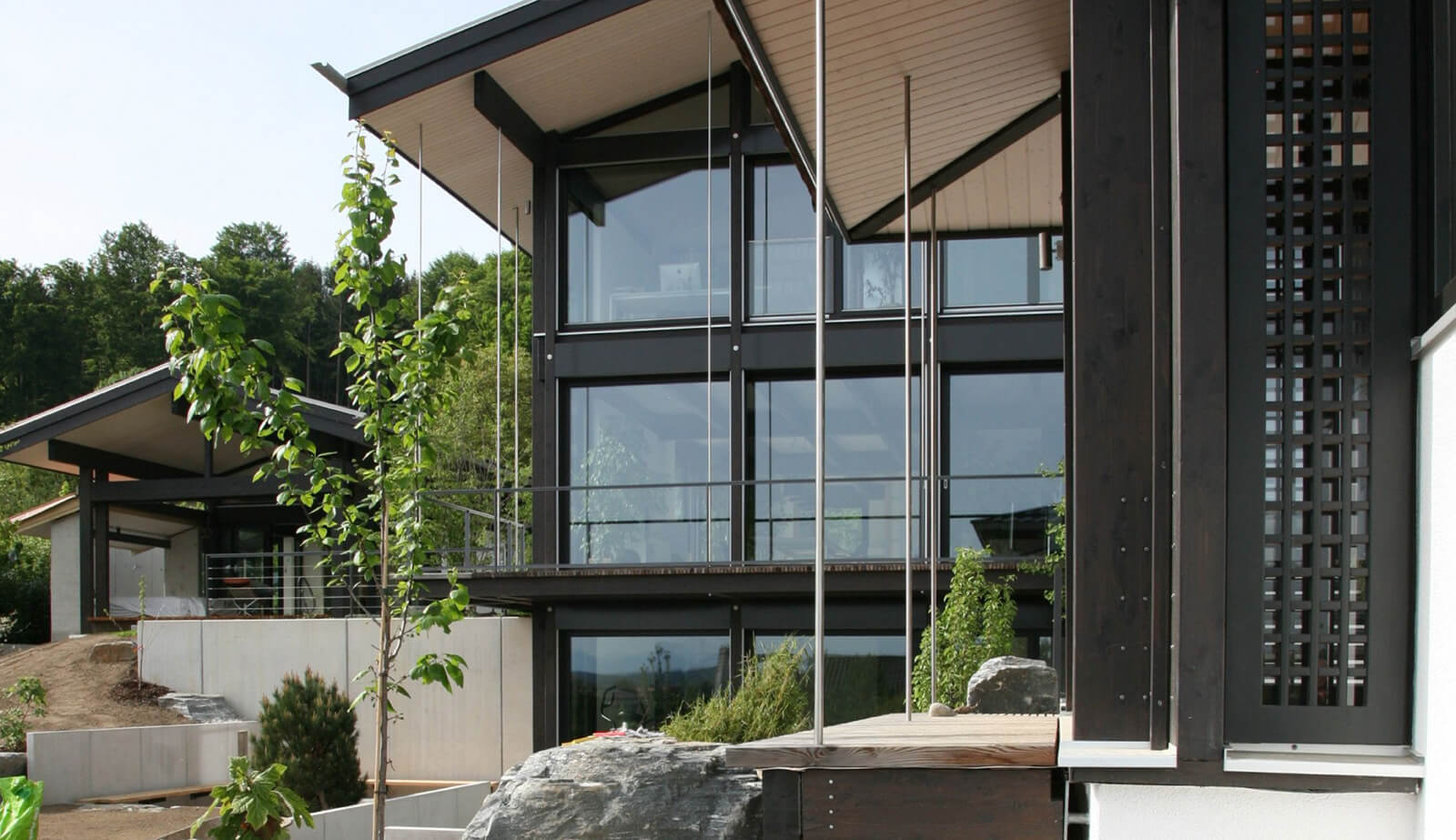Villa with wellness house
Project presentation follows
We owe this project to the insisting will of our developers to realise an own, nevertheless open world on their nice hillside plot. It should become a place for a ´good life´ in everyday life, just as for plenty parties of the family. A multi-layered job, tailor-made for our architects.
The arrangement exists of five buildings, the 3-storey dwelling house with wellness building and garden pavilion, the garages and workshop building as well as a 2-storey remise near the property access. You are received by an inviting entrance building.
The two current pictures of this page show the house and garden of this project in the east of Bavaria, shortly before the sowing of the lawn. Next spring, after the sprouting of the numerous planted woody plants, we will also photographically document the project and publish it here with rich content.






