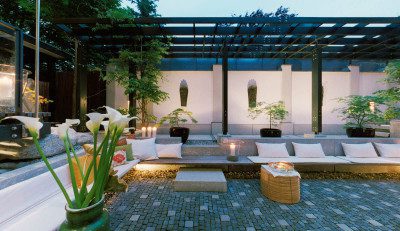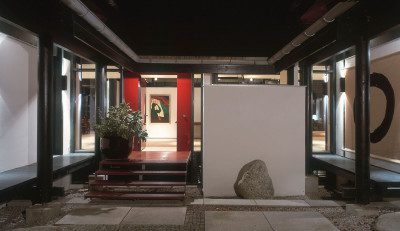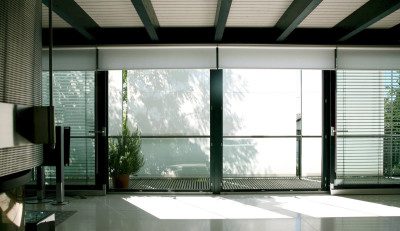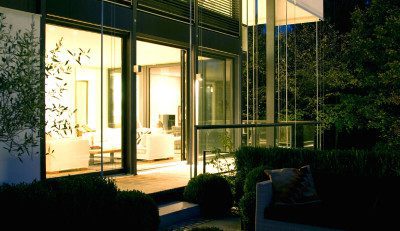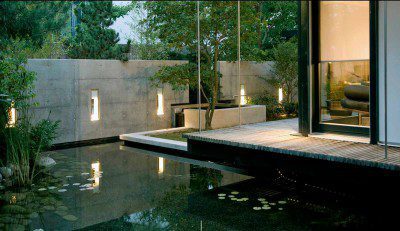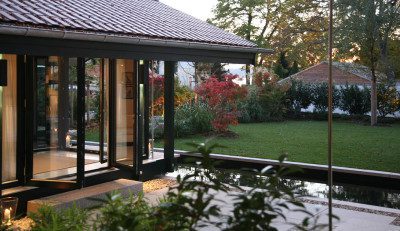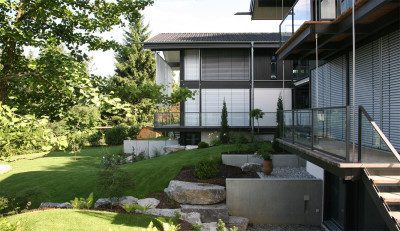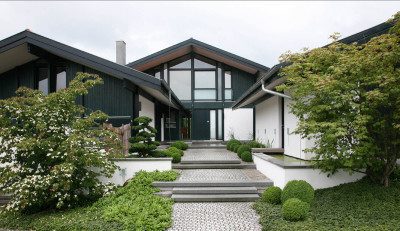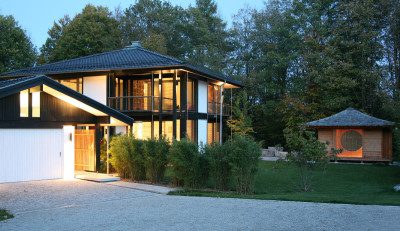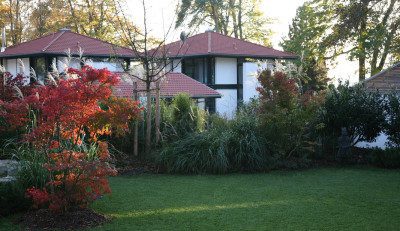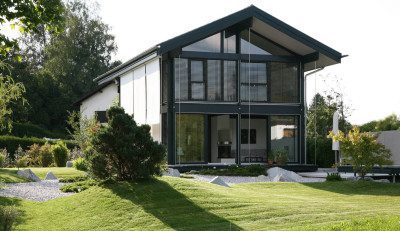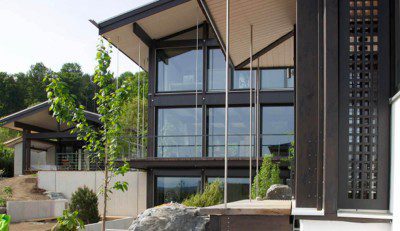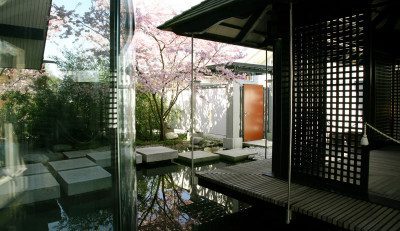
| Plot: | N/S |
| Living space (as per DIN): | 212 sq m |
| Area of ground floor and top floor: | 250 sq m |
| Purlin roof framing: | 21° |
| Enclosed space: | 1,143 cu m |
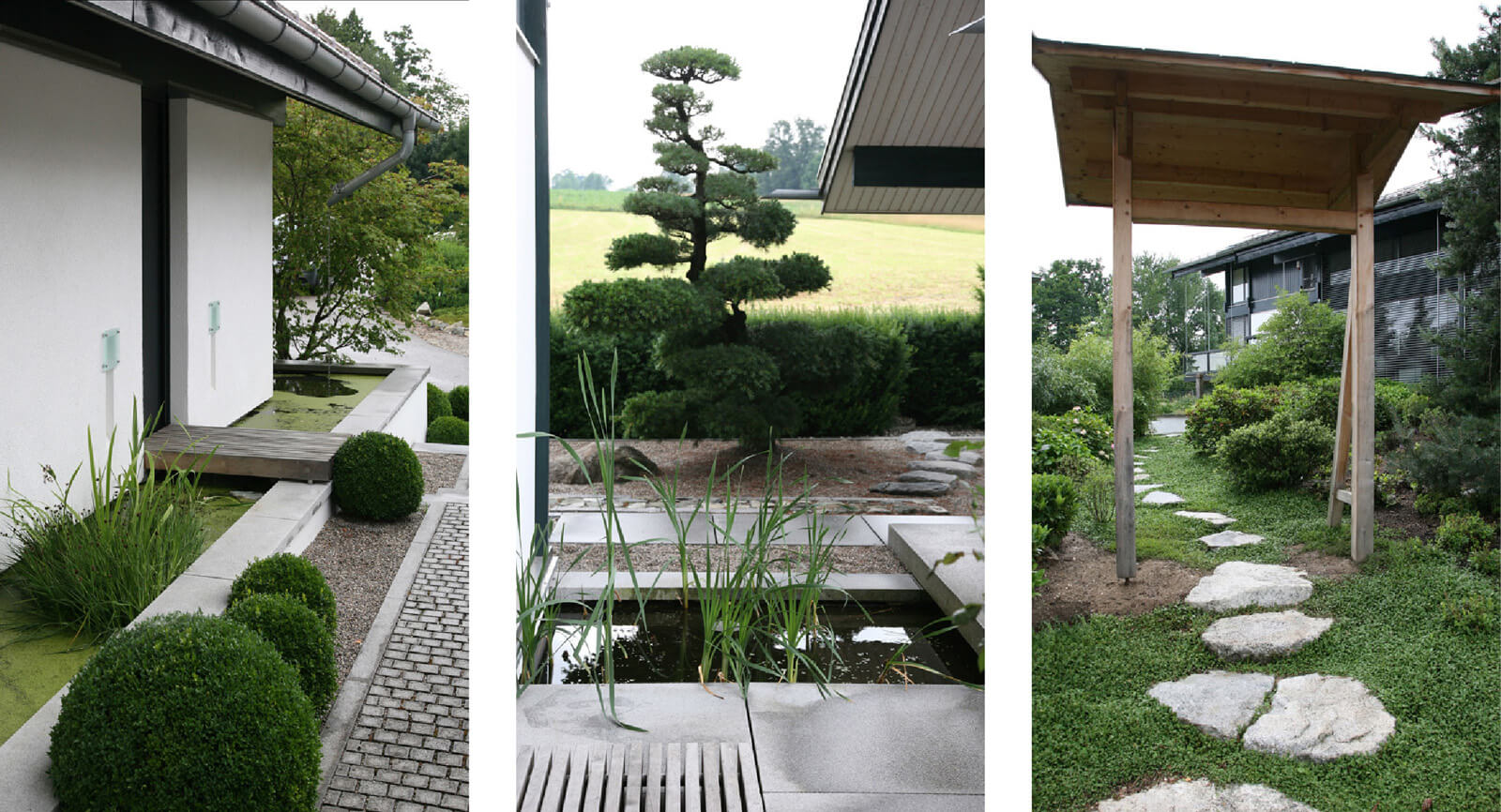
Our client, the owner and director of a well-known tree farm in southern Germany, had been associated with us for many years on a business and personal basis in the planning and construction of our garden complexes. During one of our meetings he showed us his plans for a residential building to be constructed right next to the tree farm and related his problems obtaining a permit for the project. The reason for this was the location of the plot outside of the legally permitted building zone.
The design he had at that time reflected a very strong ‘architectural-ideological’ influence and largely disregarded the conditions of the plot and the surrounding landscape. We were therefore of the opinion that this could be done better, and feeling quite confident about this we made the client an offer to develop an entirely new design for the construction of the house, which included a binding offer. What was called for was a residential building with a small office area to deal with matters concerning the tree farm, a building for a garage and a workshop as well as a small garden pavilion. The various functional areas were to be recognisable in the design of the building. Further conditions contained in the plan were that the structures be integrated into the existing, slightly sloping topography and that the existing trees and the large shrubs be preserved.
In our design the residential and office areas were planned in the form of interlocked structures with saddle roofs.
The floors of the two parts of the building were staggered at the half-floor level. The combination with the garage and workshop resulted in a group of buildings with a long entrance courtyard. At the same time additional architectonically formed outdoor areas are created on three levels around this ‘group of buildings’. The existing stock of trees was almost completely preserved and forms a unit with the buildings.
After presenting our design to the local authorities and the district administration, we received friendly signals with regard to our chances of obtaining a permit. The building application we submitted later was approved quickly and without any conditions.
What remains is to give an account of a very special event. Because for a long time our client had had a strong business and private relationship to Japanese garden culture, after the house was completed he invited us as his architects to attend a gardening seminar on his tree farm. The seminar, which was conducted by a Japanese master gardener, consisted of one day of theory and one day of practical training. On this practical training day we thus performed manual garden work, so to speak, on our knees. For this our teacher had us collect stone materials (crushed hard rock, chunks left over by the stonemason, erratic stone blocks, the remains of bricks) that were lying around our construction site; he then mixed them up and put them into piles next to the plot. The task for teacher and students, who included an art professor and a member of the executive board of a large Munich enterprise, was to select stones from these piles and design garden pathways or distinctly recognisable stone formations. Because the whole exercise took place in the pouring rain, we were extremely doubtful about the success of our efforts.
And yet, the images on the following pages give an impressive account of how sensibly designed paths and stone arrangements can be created from this randomly found, chaotic pile of material. But together with our client we are happy to have received a small lesson the Japanese art of gardening.

