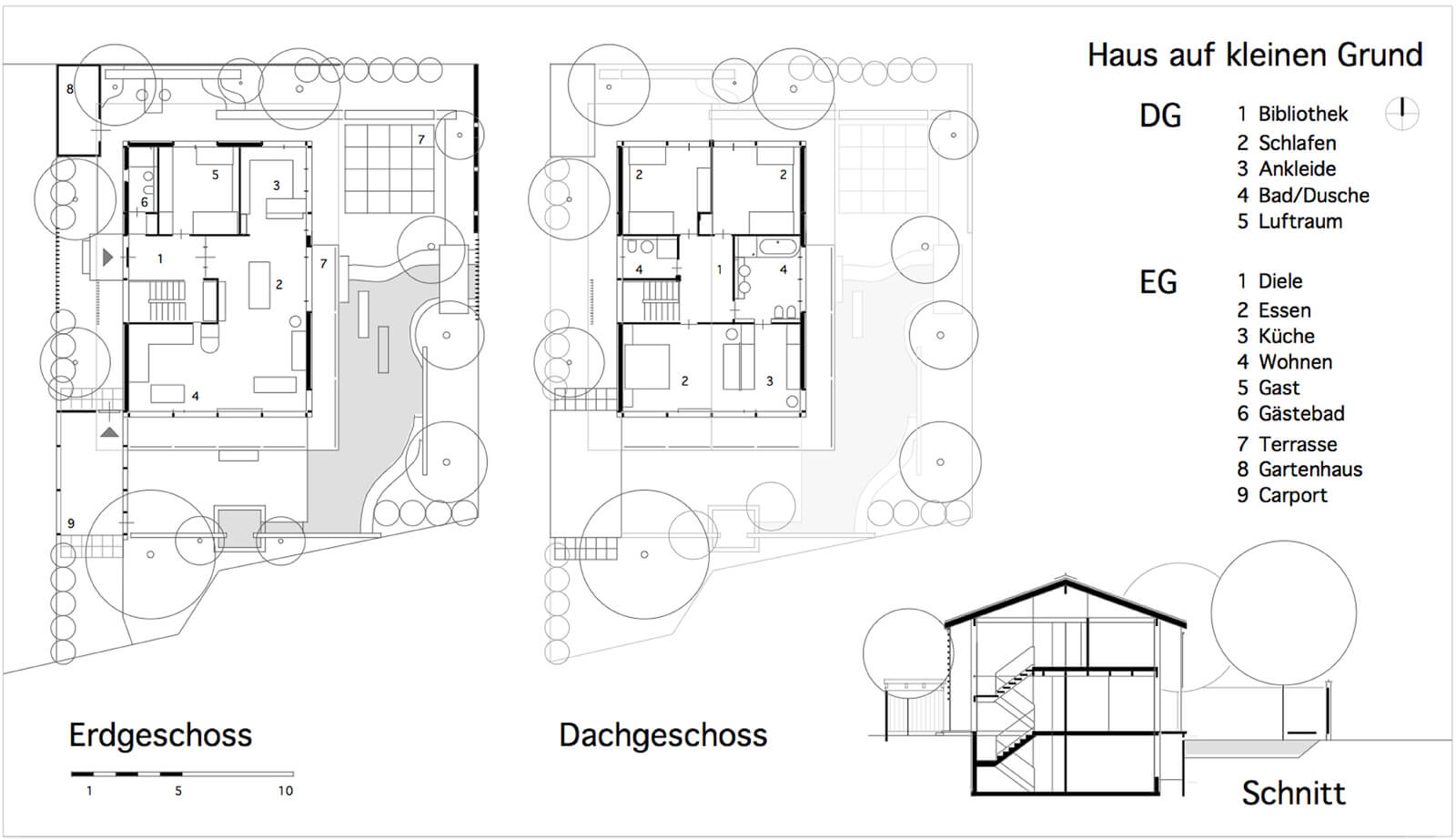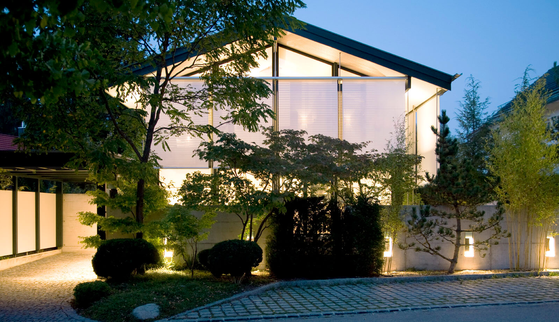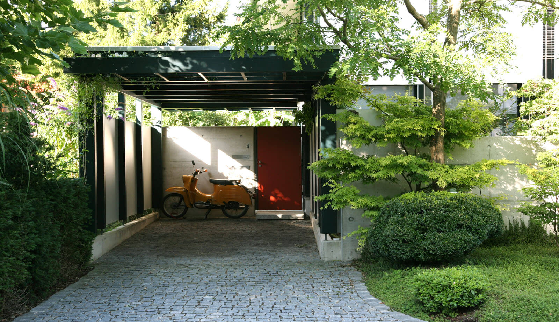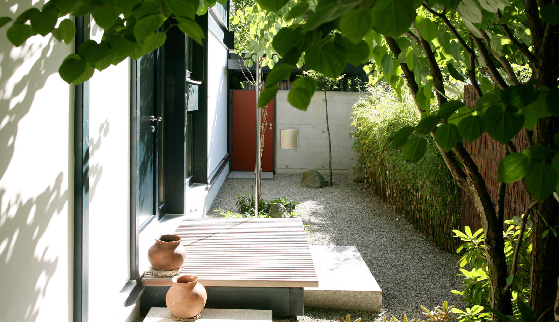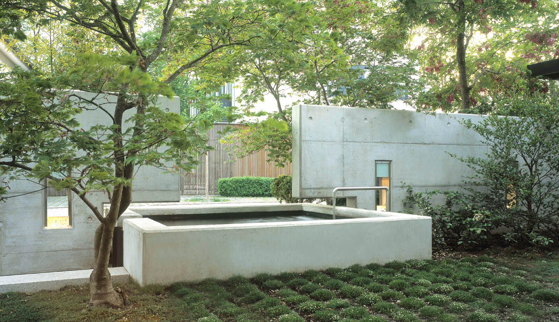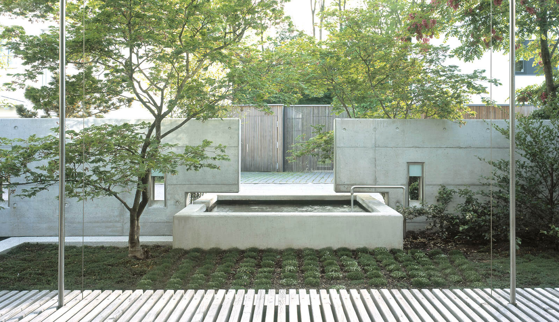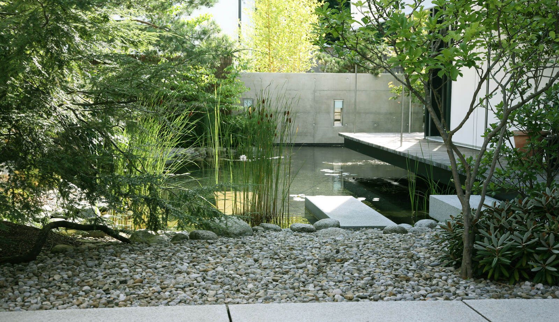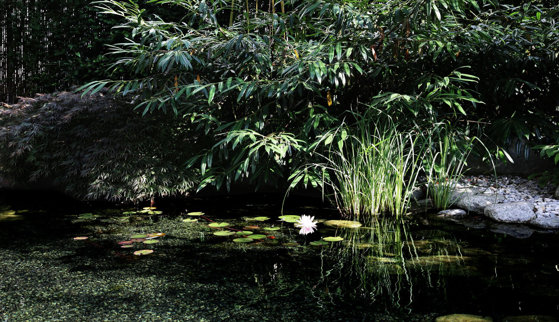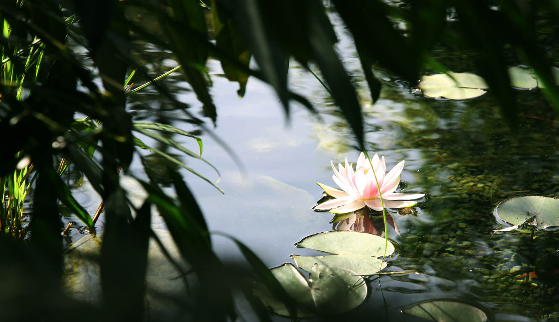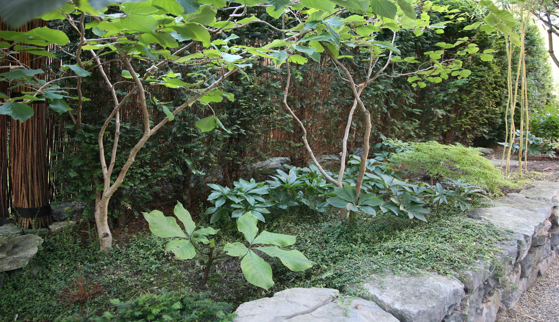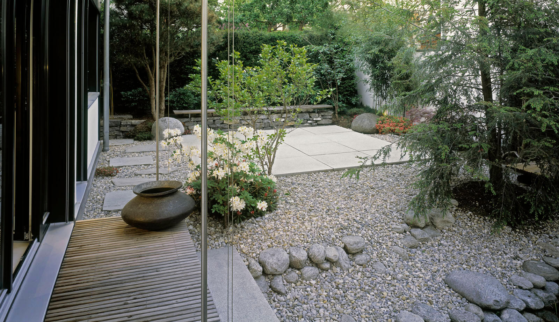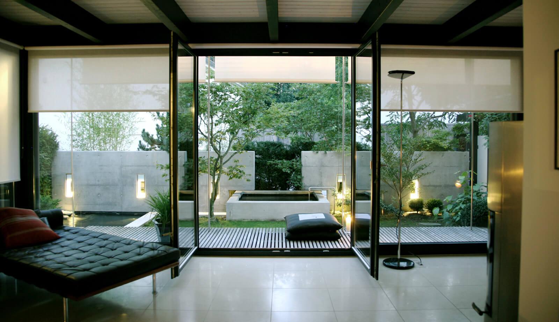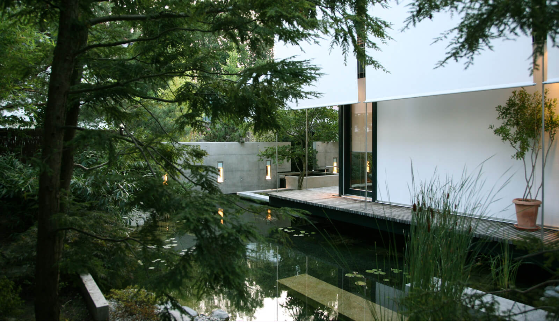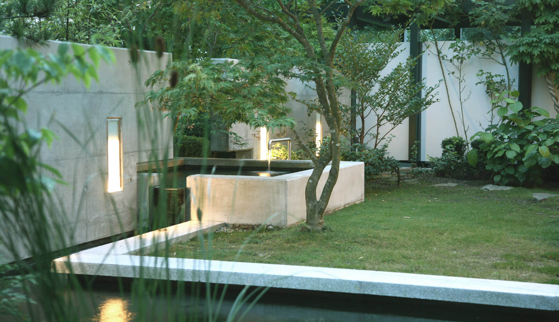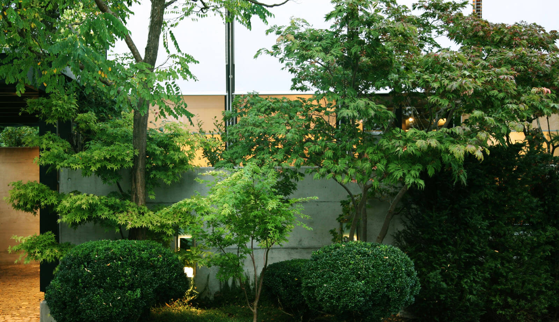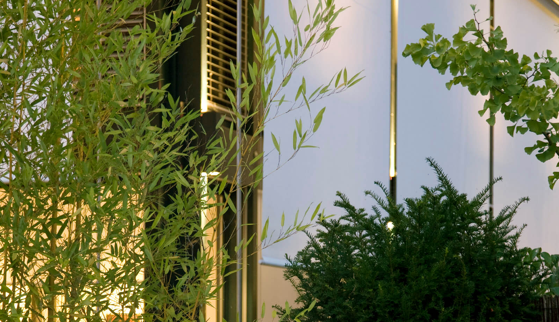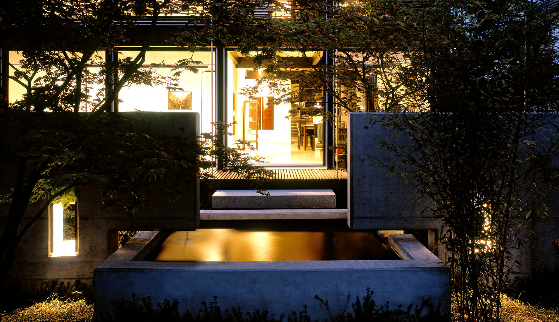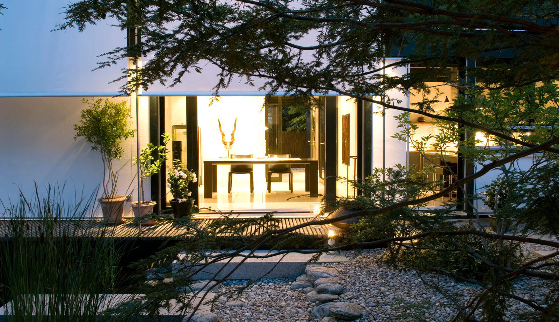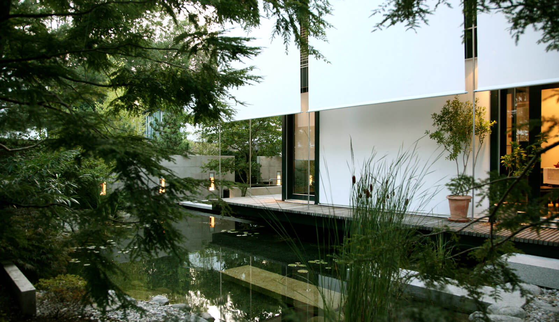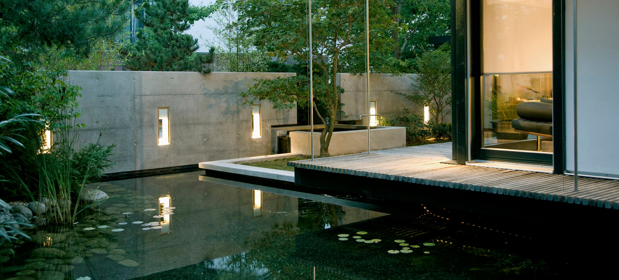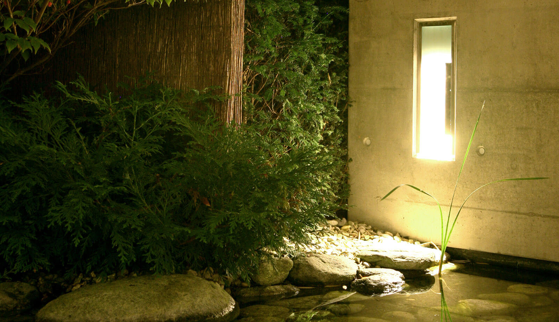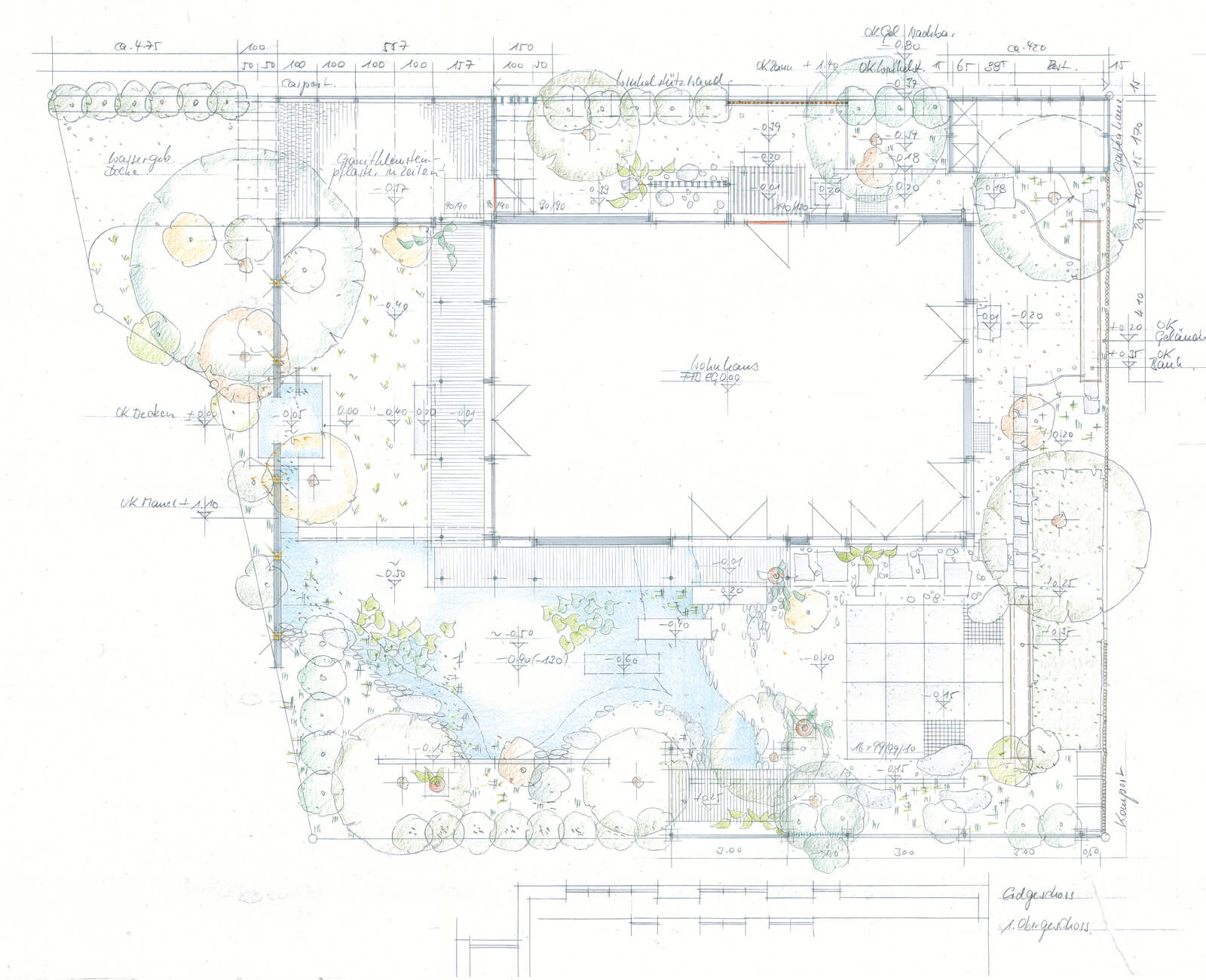On a small plot
Classic saddle roof ground and first floor / 20° roof pitch
Project Data
| Plot: | 445 sq m |
| Living space (as per DIN): | 186 sq m |
| Area of ground floor and top floor: | 213 sq m |
| Purlin roof framing: | 20° |
| Enclosed space: | 975 cu m |
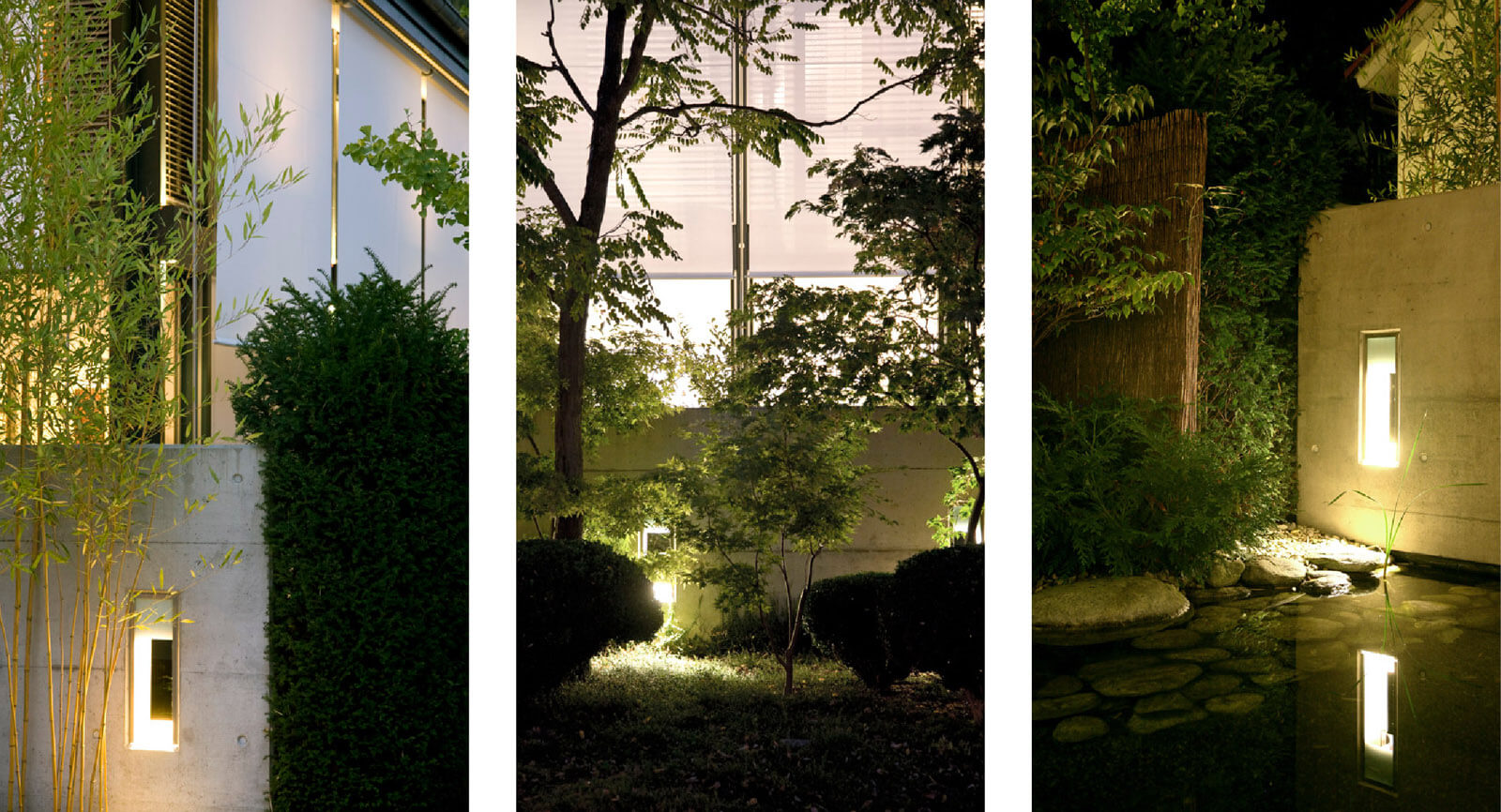
The planning of this residential house was defined by the high density of buildings of the urban development surrounding it. We were aware that here special demands with regard to designing the floor plans, the façades and the gardens with the boundaries to the neighbouring buildings and to nearby public space would have to be fulfilled. It was the desire of the client, but principally his wife, to be included in the process of designing the house and the garden, even concerning some of the somewhat fine aspects of this process.
The process of obtaining a building permit proceeded under the condition that there be a detailed development plan. It was helpful that the plan contained very modern elements and that if there were manifest wishes, the local authorities would not insist on strictly adhering to everything set down in the development plan. One pleasant feature of the development plan was that it moderately provided for and even proposed structural elements for designing the plot’s boundaries to neighbouring plots and to public space.
The building can be accessed by way of an entry house and an entrance courtyard located at the north end of the plot, and the main entrance is eaves-side. Located on the ground floor is a classic, WerkHaus-typical, living and dining area with spacious connections to a courtyard with a fountain courtyard to the west and to a pond arrangement with a large terrace to the south.
The master suite with dressing room and bathroom is located on the first floor to the west, and to the east there are the two children’s rooms with a children’s bathroom. The façades of the residential building to the west and the south were equipped with venetian blinds built into them and with screens on the level of the awning.
The plot was spatially structured and protected from the views of others by the outbuildings (carport and tool shed), delicate walls, pasture fences and loosely arranged wintergreen plants. This was achieved without having the premises appear the least bit unwelcoming from the outside. The astonishing degree of intimacy in the garden, created under conditions of very limited space, is the result of a trusting cooperation between the two clients and the architects. Except for various concrete building elements (the fountain, the wall with lights) the garden was ultimately completed skilfully by our client couple themselves in a longer construction phase. The care displayed here in selecting special stones, types of wood or shrubs is visible in the high artistic quality of the garden. It has a certain quality that stems from the quite large lily pond and the diverse types of banks surrounding this, from the fountain and the wall of lights facing the open road to the west, and from the terraced courtyard to the east and the two small very inviting garden spaces on both sides of the tool shed to the east and to the north. The images of the complex during the day and at twilight show quite strikingly the poetry of this successful project.
Floor plans
