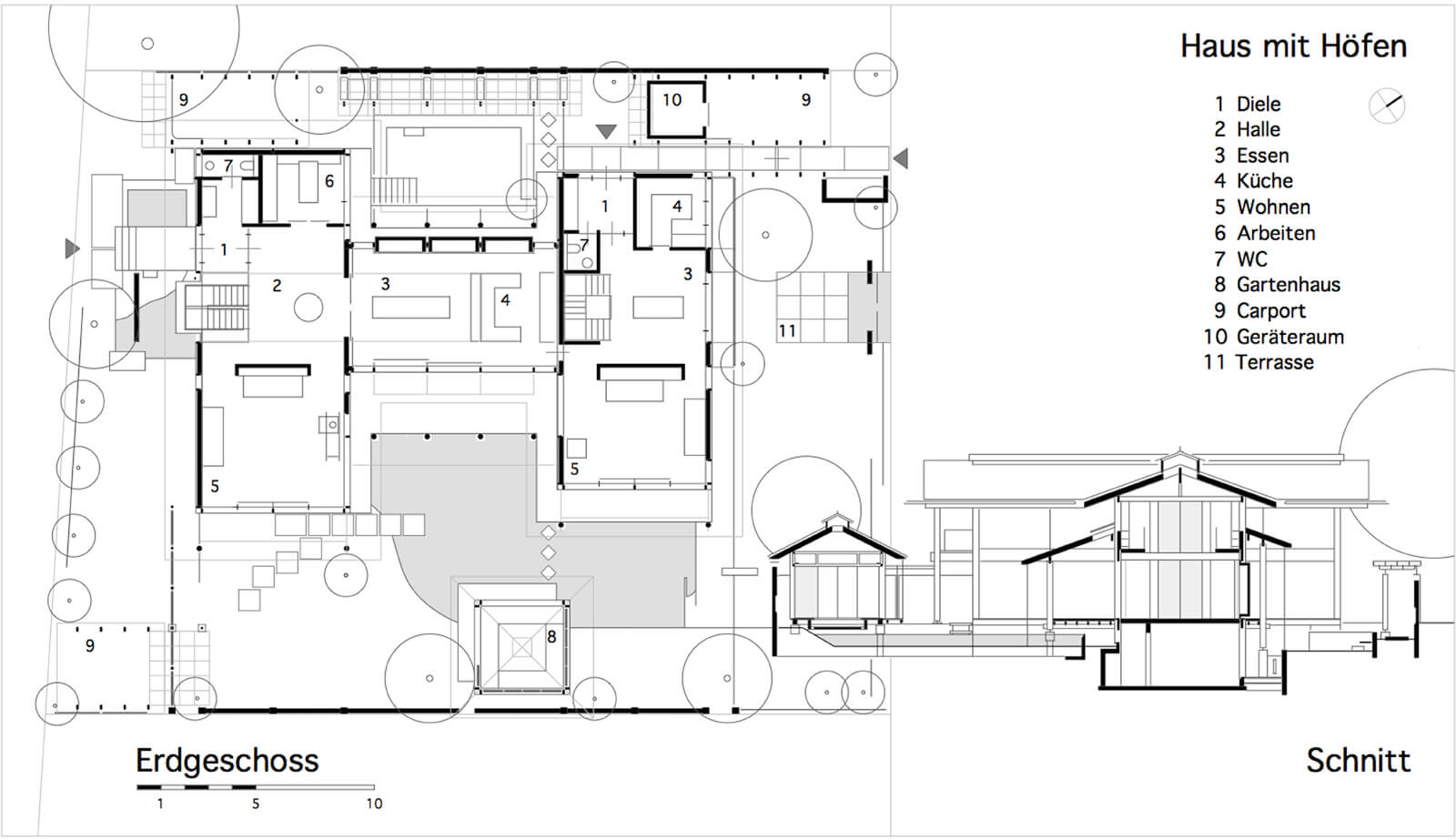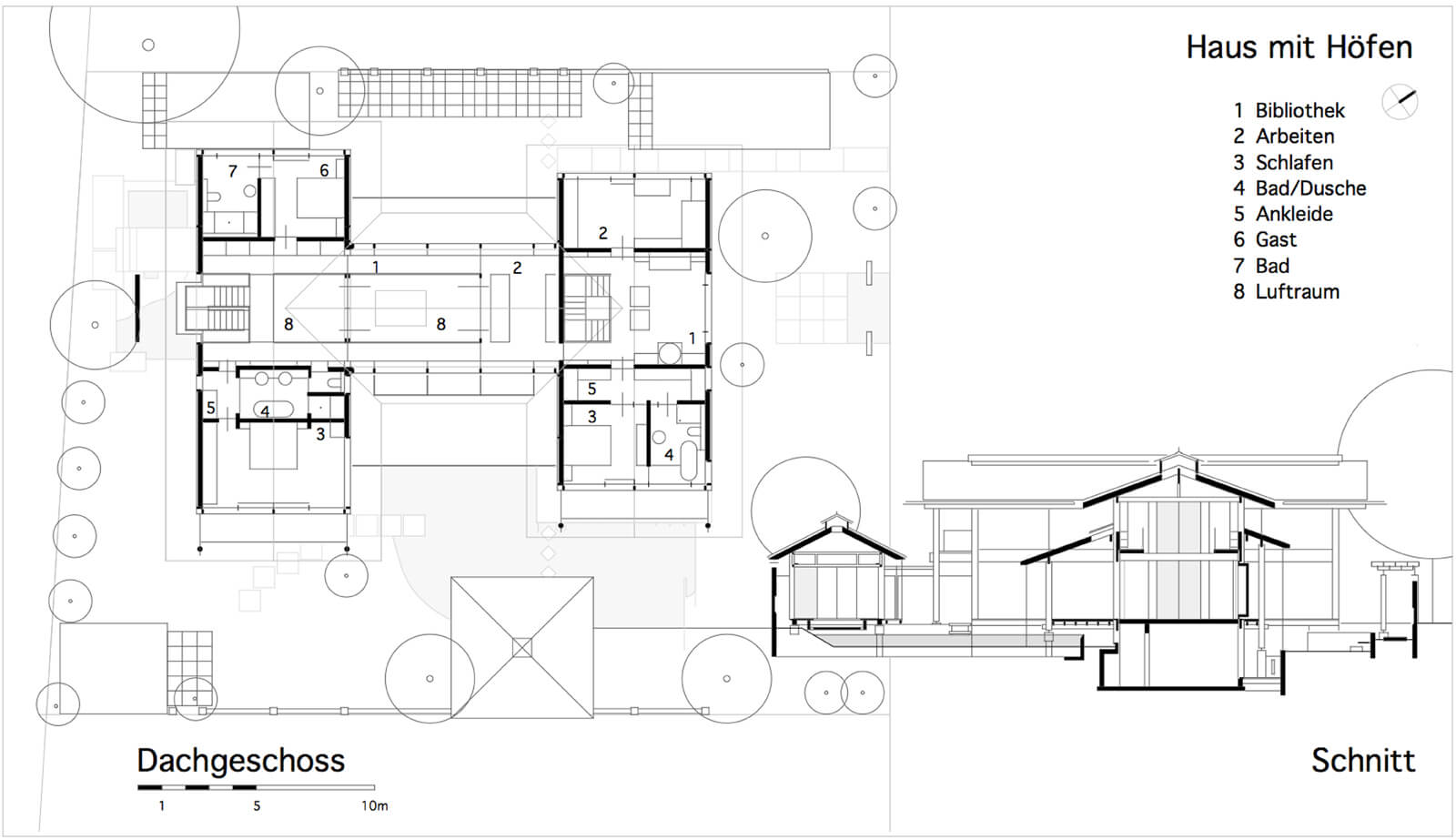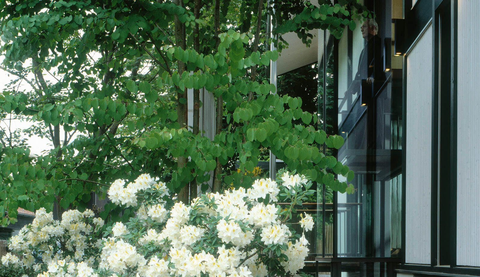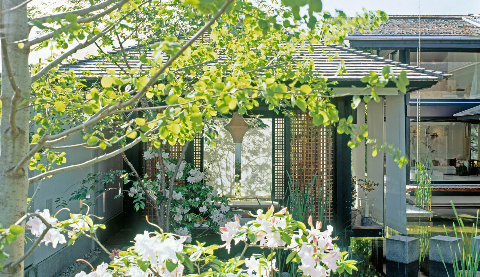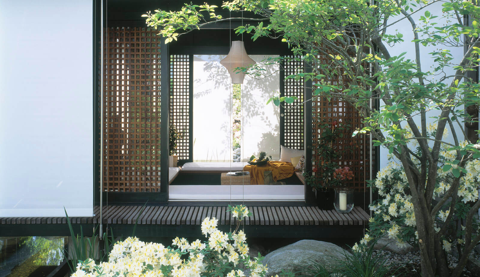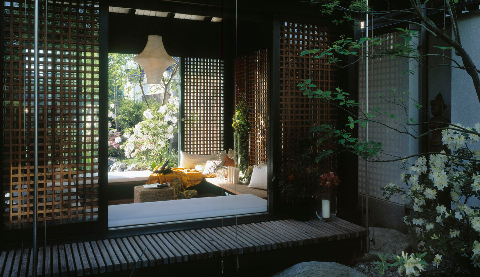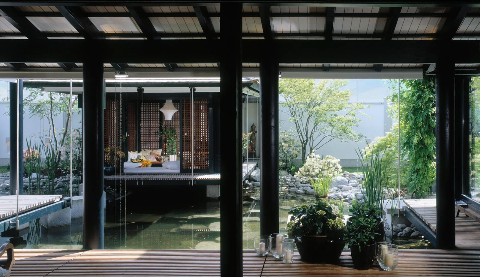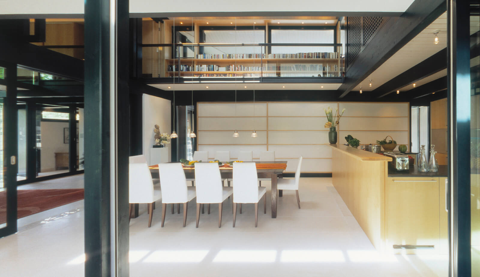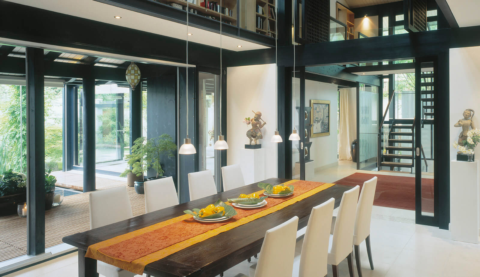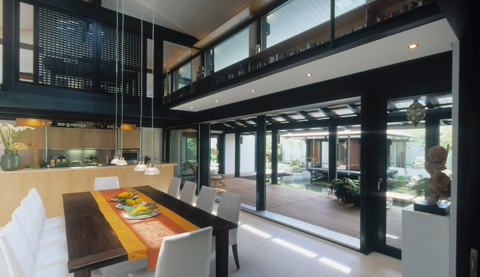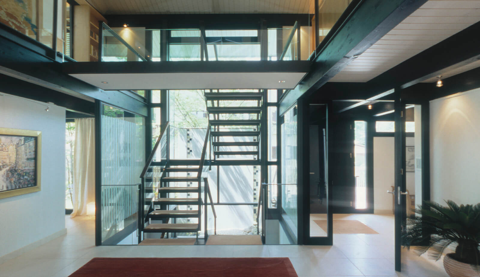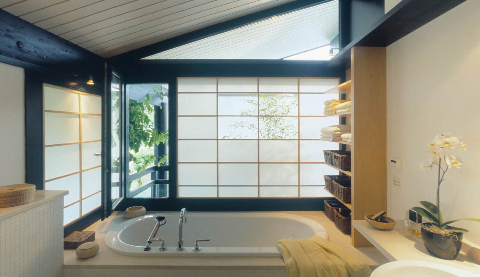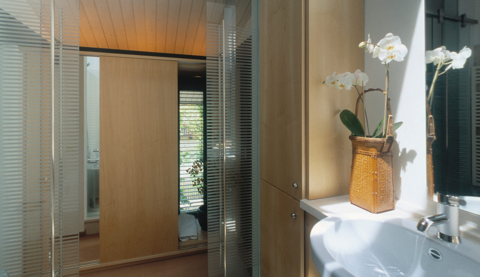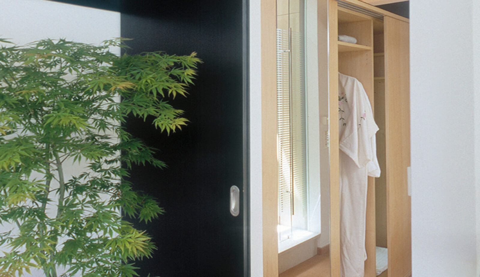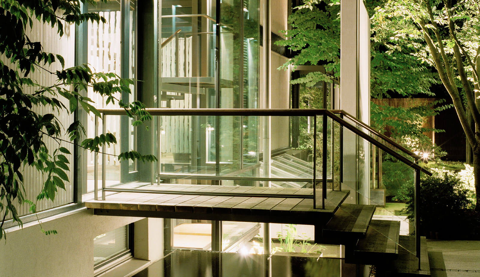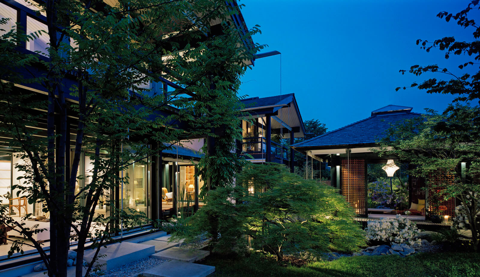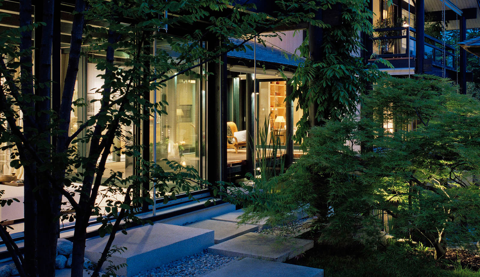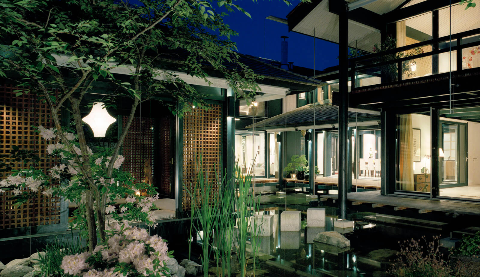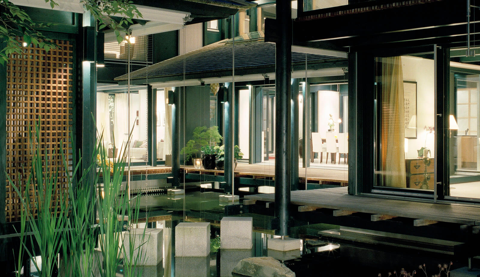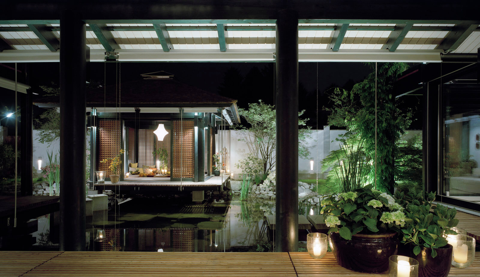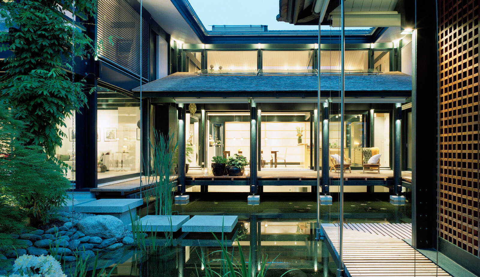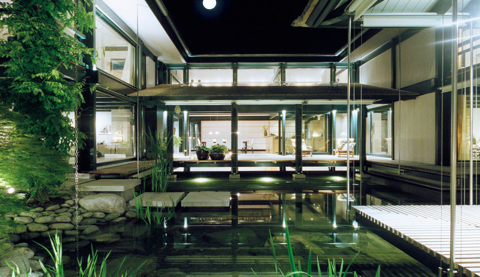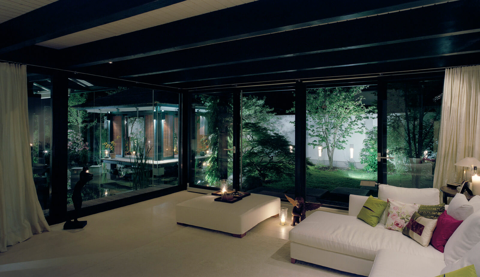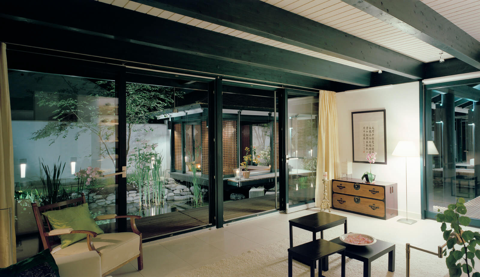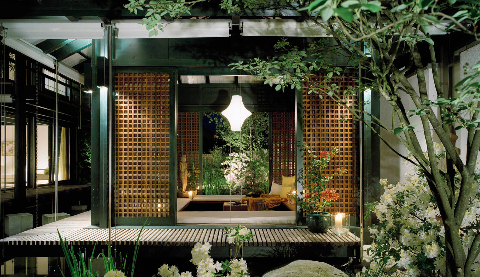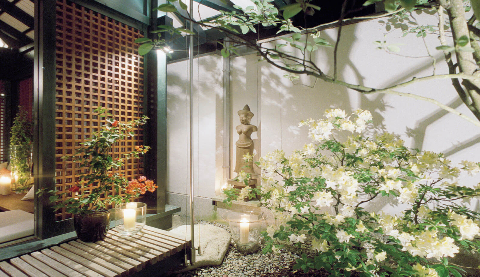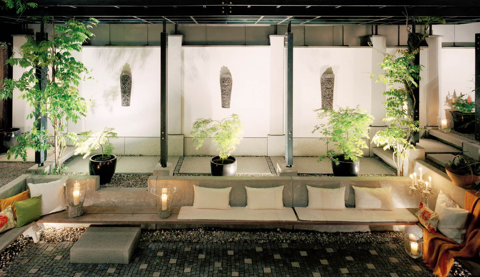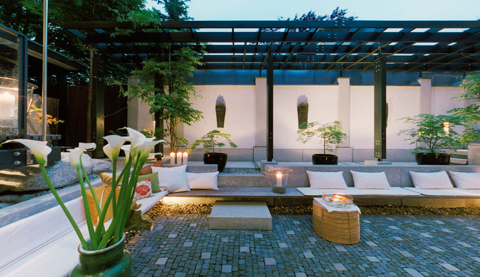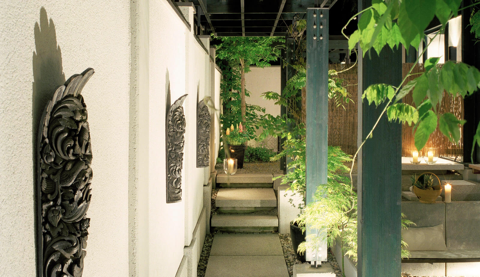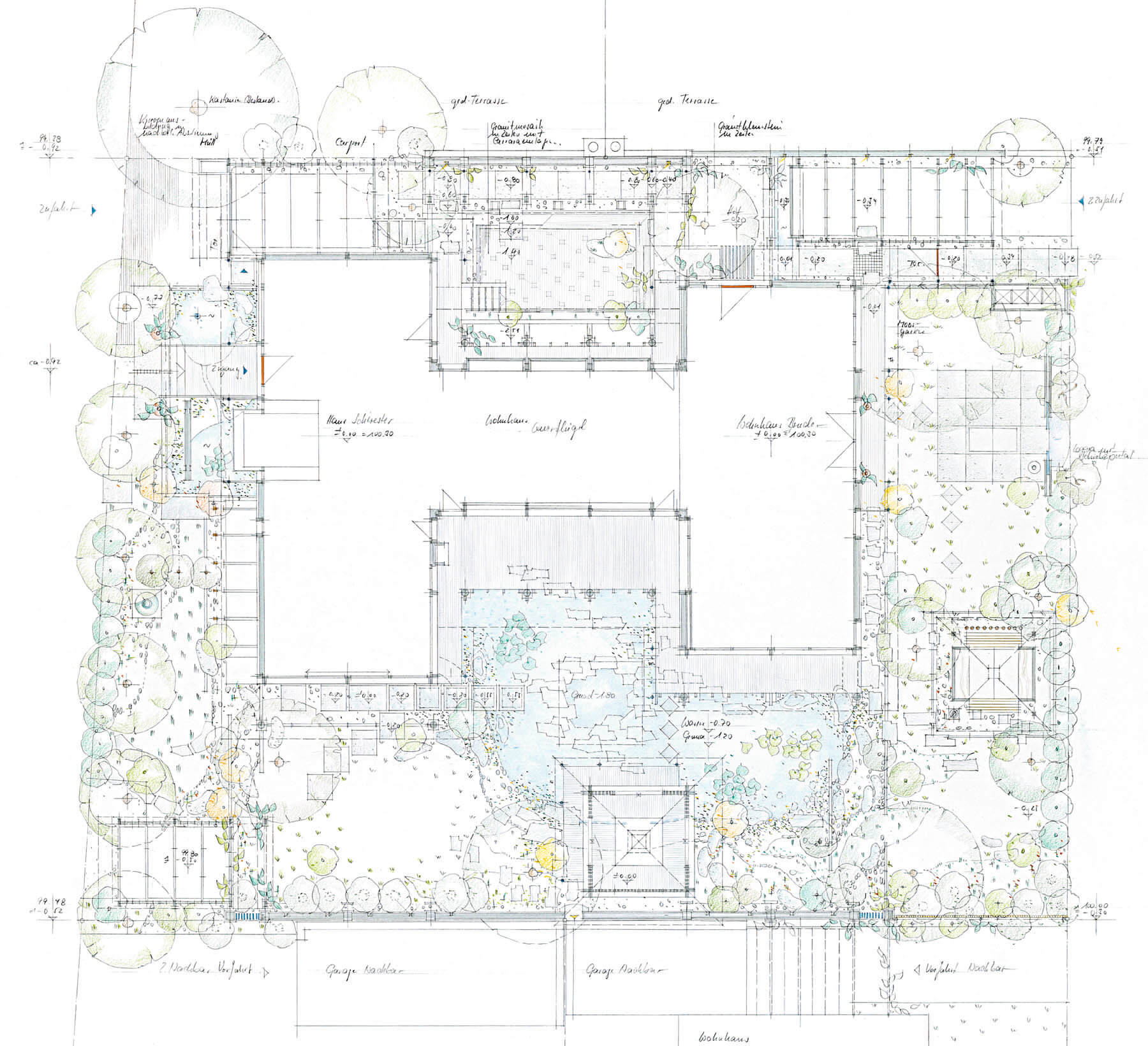House of courts
Studio project with two house units and a large koi pond
Project data:
| Plot: | 950 sq m |
| Living space (as per DIN): | 548 sq m |
| Area of ground floor and top floor: | 596 sq m |
| Enclosed space: | 2543 cu m |
| Purlin roof framing: | 20° |
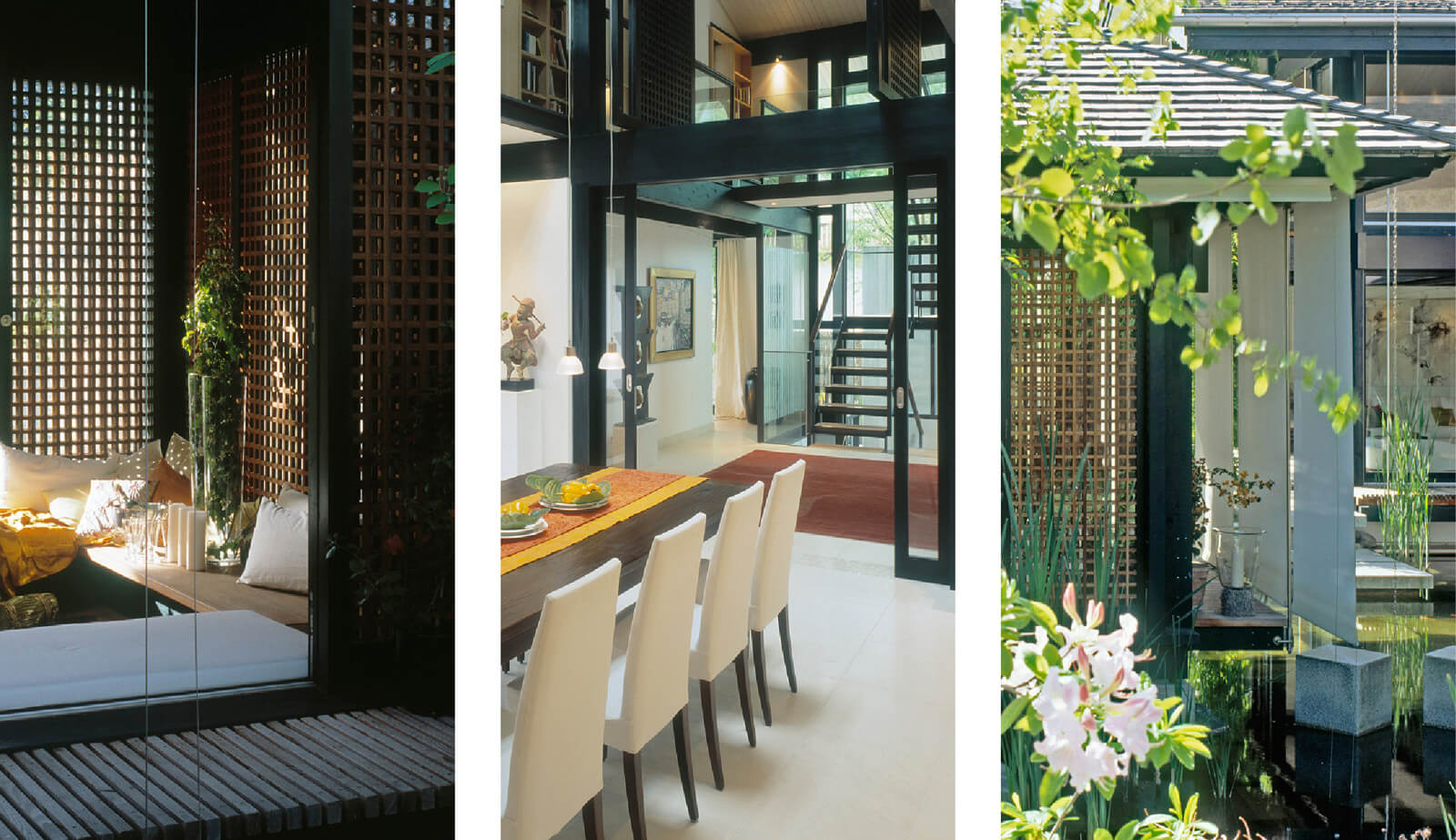
This project counts as one of the particularly delightful episodes in our company’s long history of building houses. One day a group of 4 people stopped in front of one of our staff at the Munich exhibition, totally unannounced and showing quite an enterprising spirit. It was a brother and sister, each accompanied by their respective spouses. The two couples shared the wish to have a semi-detached house built on their 950 sq m plot. The two living units are fully separate while also allowing common use of some areas.
Motivated by the enthusiasm shown by our clients, we began immediately to sketch out initial ideas for planning the project. After rather tame approaches at the start an increasingly compact and very complex idea for a preliminary draft began to develop in short time. Encouraged by the clients’ willingness to get involved in the planning, after more than 3 hours we had completed sketches of a preliminary draft for the future project.
We planned a two-floor building in an H structure. The east wing is used by the family of the brother; the west wing, including the “bar” of the H, by the sister’s family. The parts of the house are separated/joined on all floors by double-doors. The front of the house and the garden house can be used separately or together.
The ensemble is situated in a pleasant, but well-developed residential area. It was therefore very important for us to develop
a separate world, protected and removed from the daily routine, within the premises and inside the house. This also involved putting special emphasis on the planning of a variety of separate transitions from public spaces to semi-public areas and from private outdoor spaces and indoor rooms.
The eastern house can be accessed by way of a small front area, a path covered in the manner of a pergola and, finally, a small entrance of particularly graceful proportions.
Access to the larger residence of the sister at the western side is by a more distinguished stairway and bridge unit. Courtyards are created to the north and south of the plot by the multi-wing design. The integration of smaller out-buildings (garden house and carport) further divides the adjoining spaces. Buildings on the boundaries to neighbouring properties to the south and north of the plot made it possible for us to develop uniform, calm architectural outdoor spaces using boundary walls that have been moved forward.
The large courtyard to the south is the common area for both families, with a large, covered patio, a garden house and a koi pool. The pool is an attraction that the residents of both houses can share. It connects and separates their gardens.
The small court to the north is the ideal area for parties on warm summer evenings and also provides generous lighting for the underground rooms.
This project shows how successfully planning and construction processes can develop and what amazing results can be achieved when client and architect work together in a spirit of trust and are motivated by a high level of enthusiasm. While working on this project, a lot was demanded of us by our clients, but we were also rewarded with a remarkable result.





