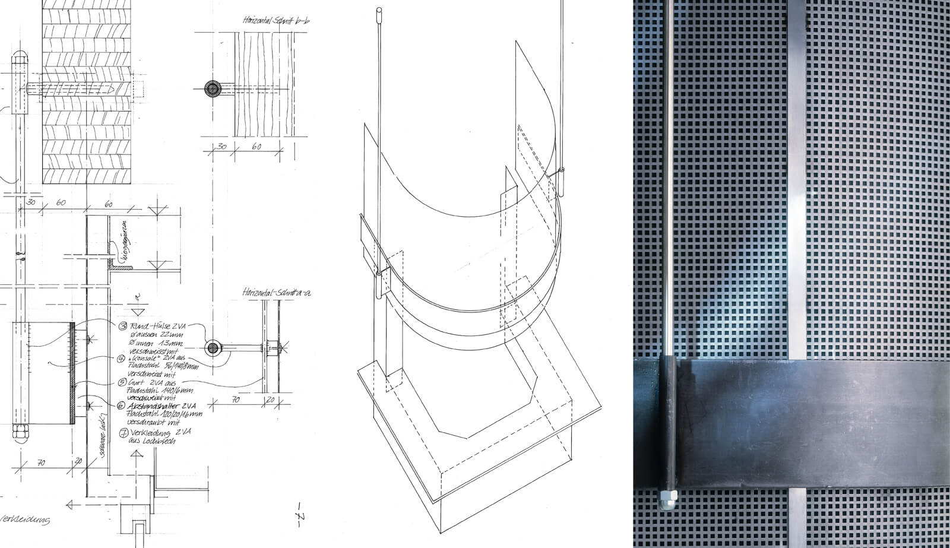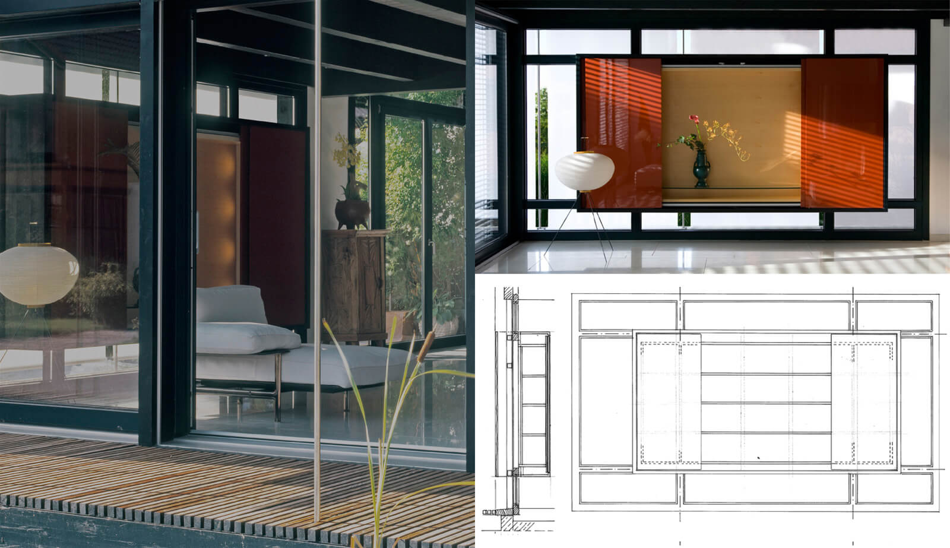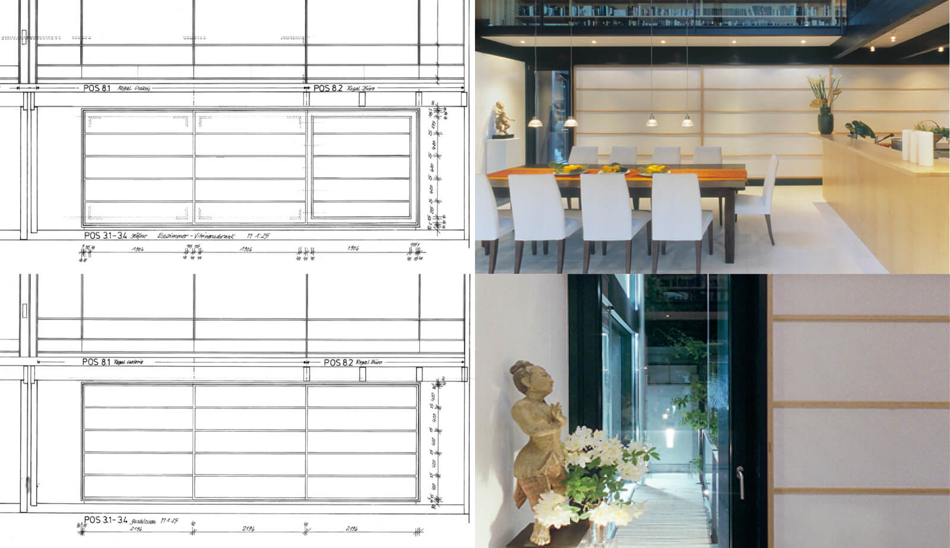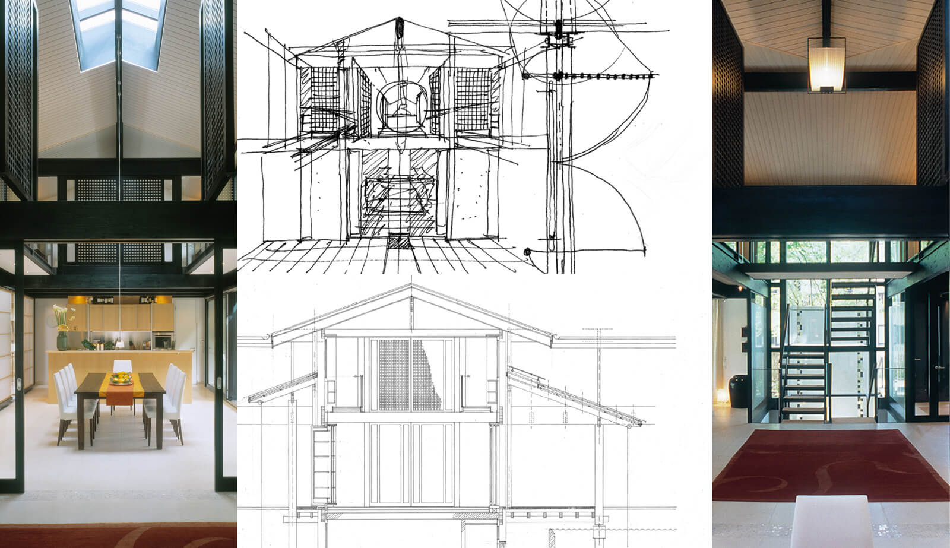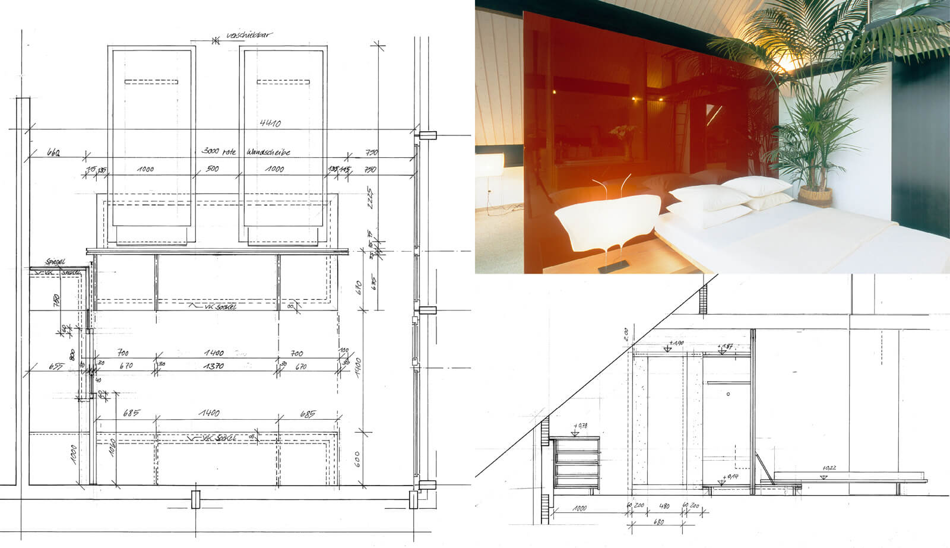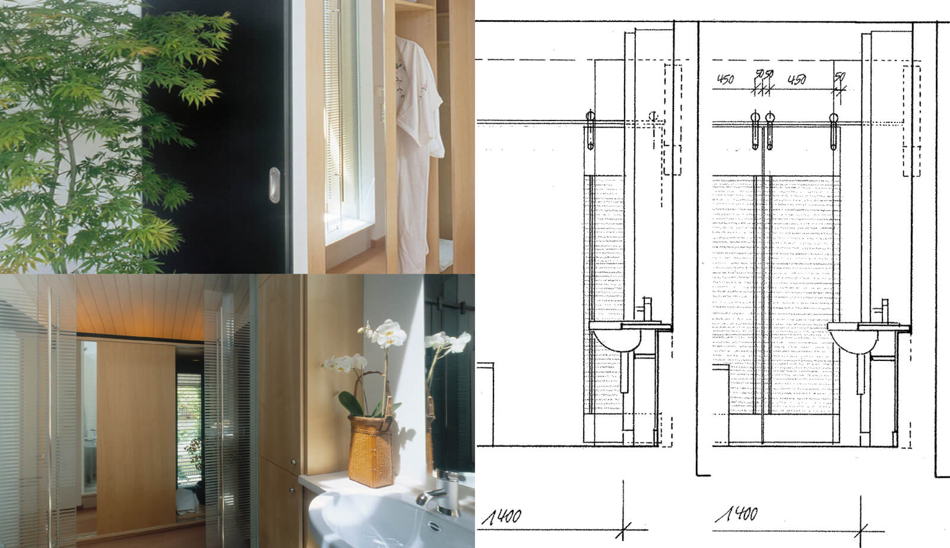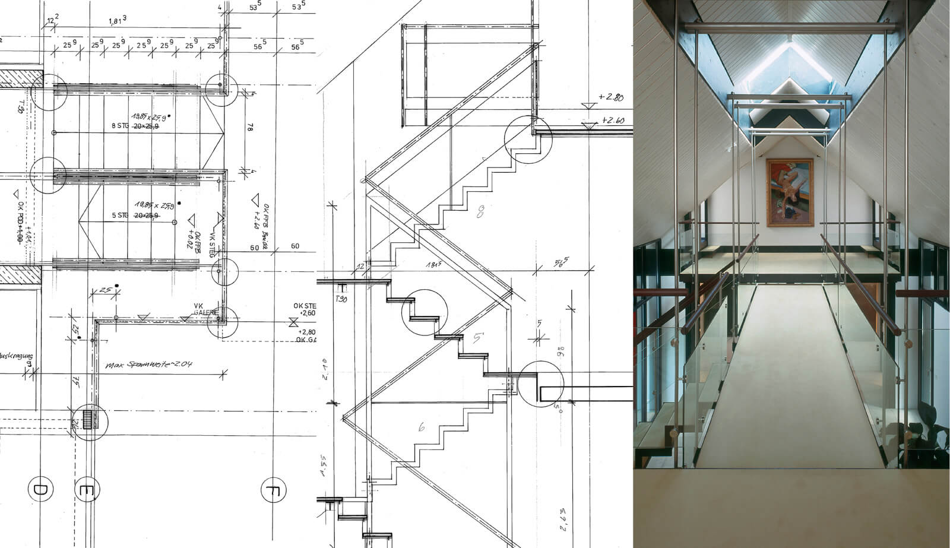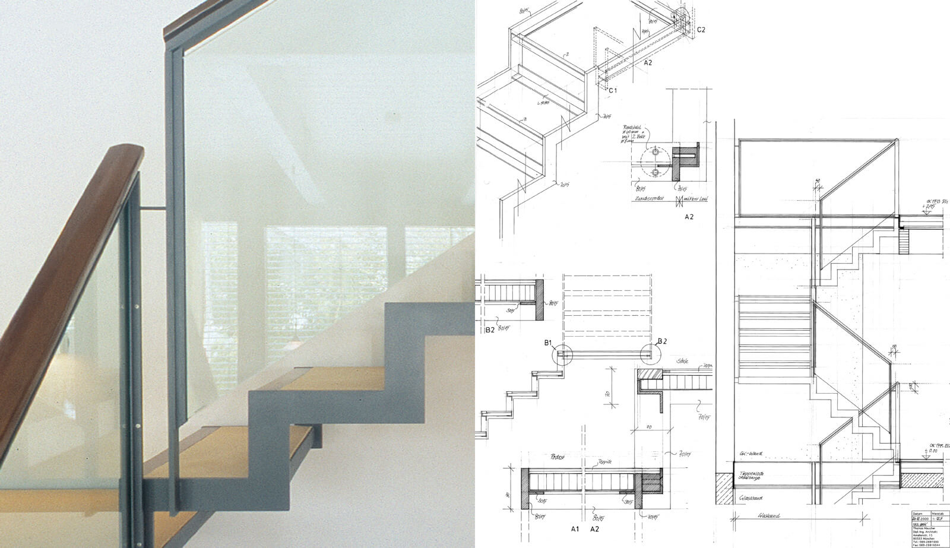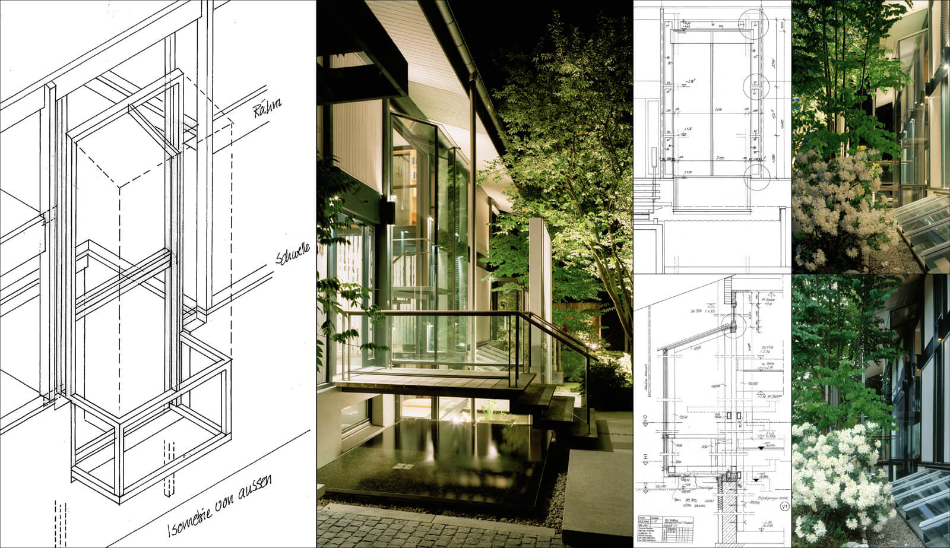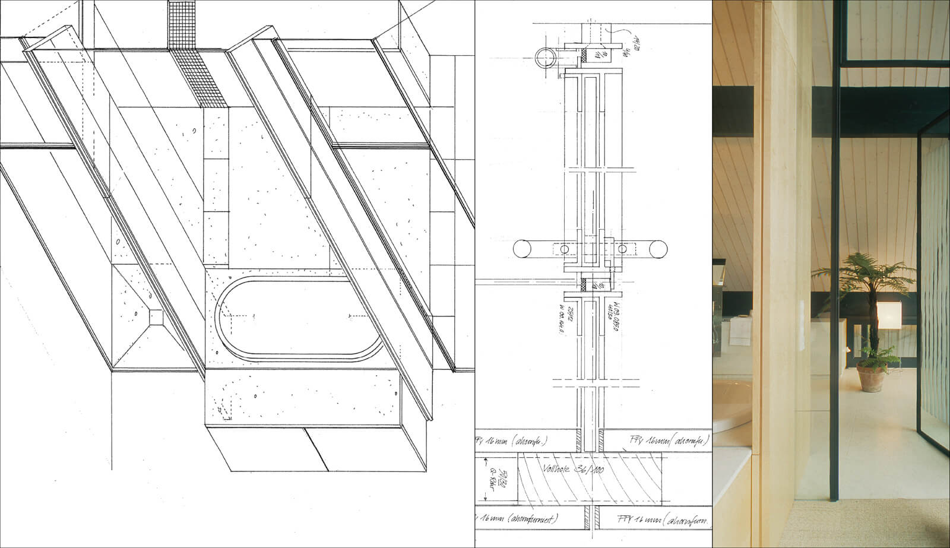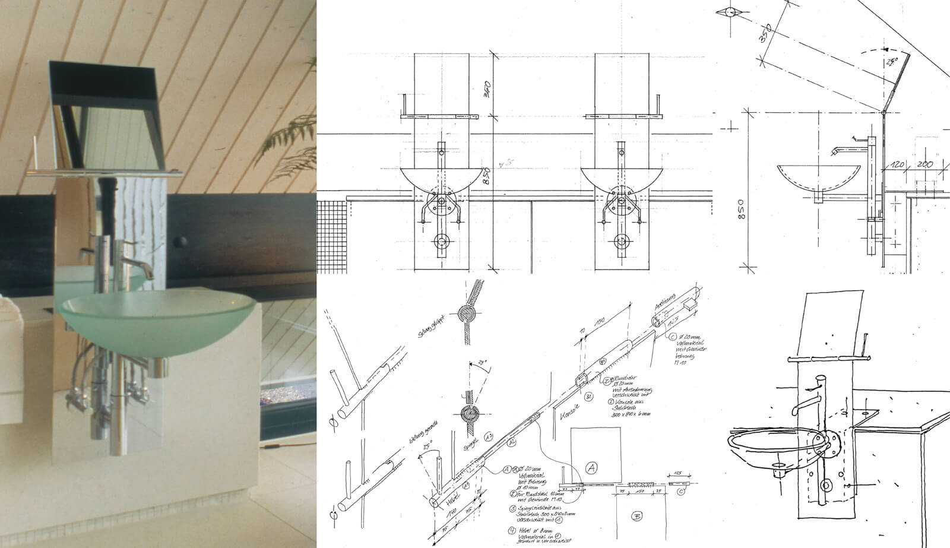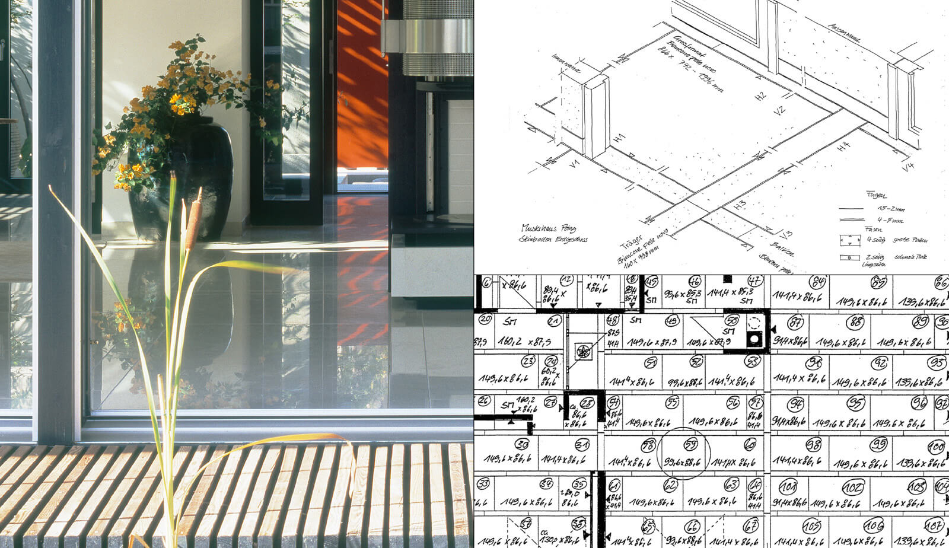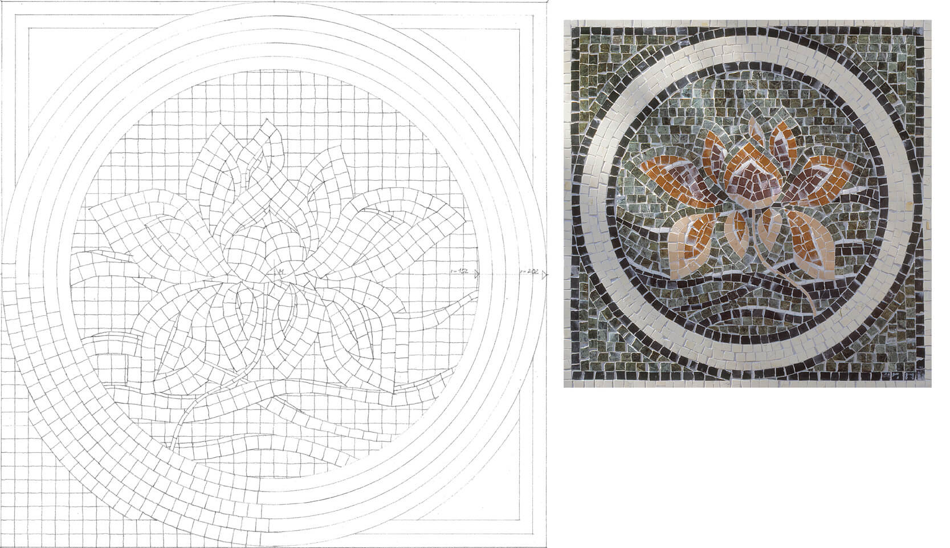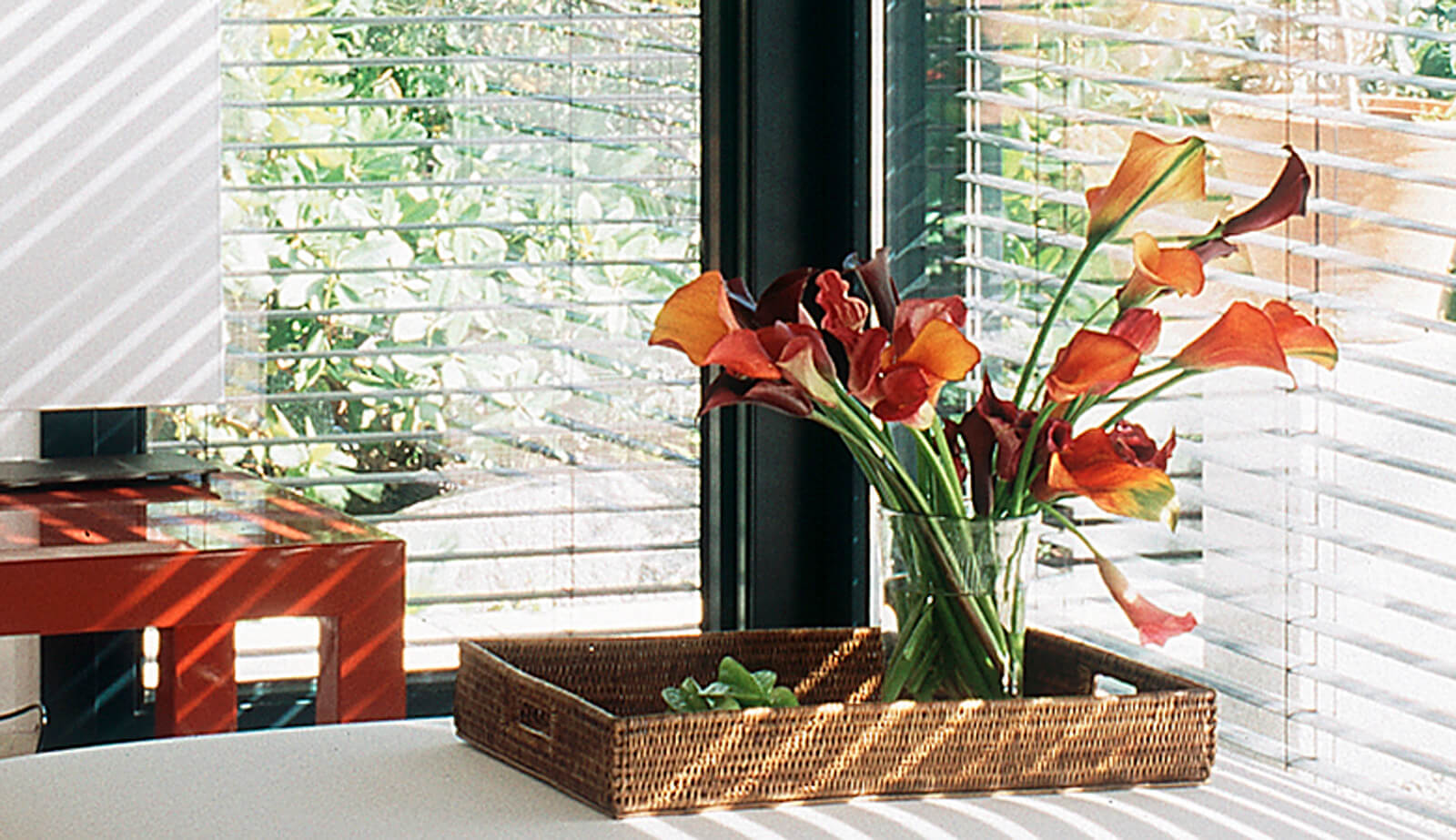Planning
Interior design
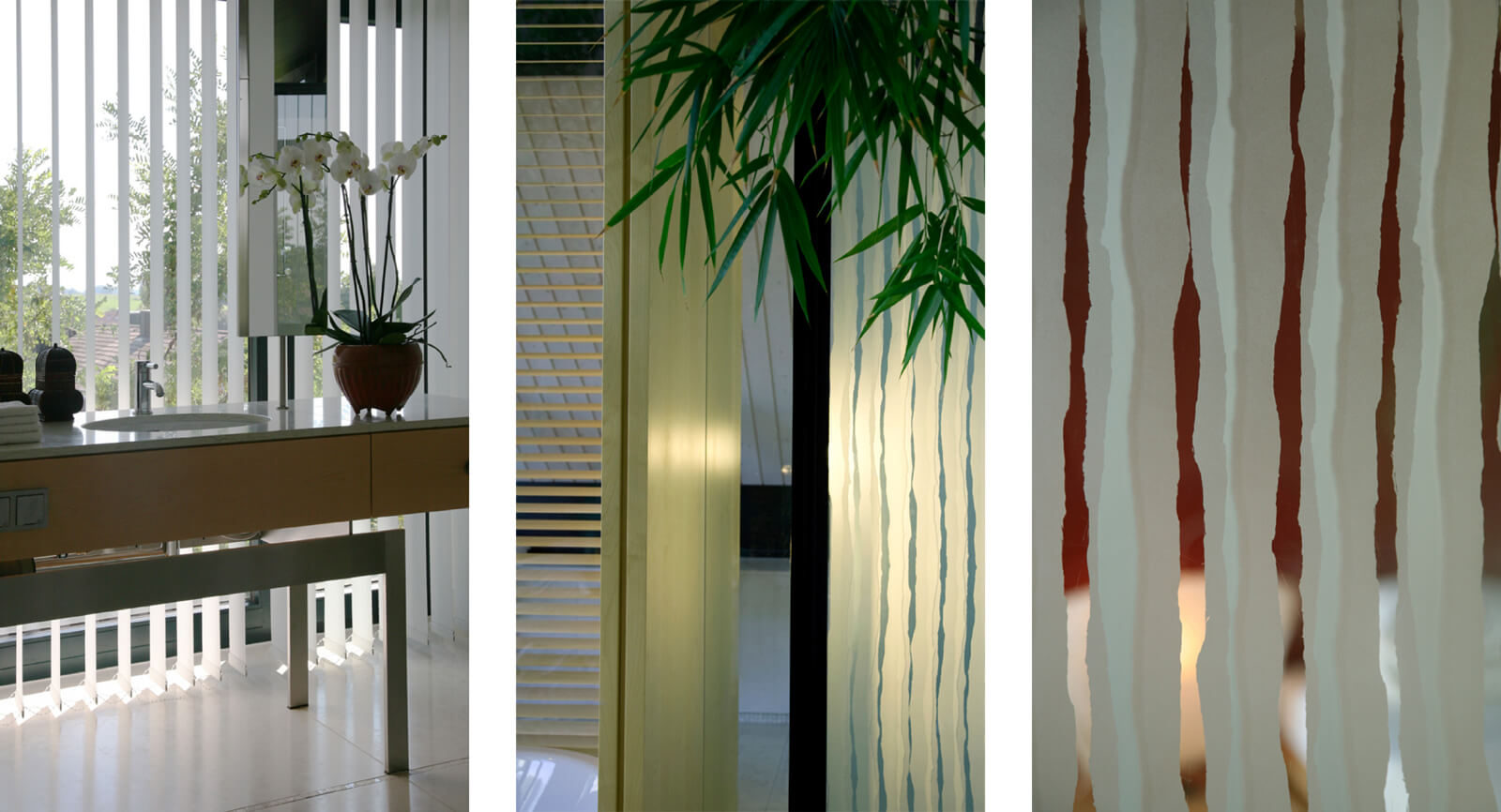
Our sensuous, immediately perceptible half-timbered architecture offers a wide variety of possibilities for spatial differentiation. With its recognizable ceiling and floor geometry and the clear geometrical arrangement of the walls and façades it develops a very structure-defining effect. As a result, if the demands are high, it offers special opportunities in the planning of subsequent interior design.
Our understanding of these relationships has increased steadily over the years and has allowed us to set up corresponding design rules and to develop a number of objects of “interior architecture”. Therefore, our interior designers can, if requested by our clients, provide the following services for such objects as:
Steel constructions
stairs, bridges, galleries, banisters/hand rails, fireplaces, etc.
Masonry projects
wall and floor coverings, bathroom fittings and fixtures
Furniture projects
built-in cupboards and individual items of furniture
Light projects
lighting concepts, advice on the selection of lamps, lighting design, etc.
Decorations
advice on the selection of curtain systems, seating furniture, objets d’art, etc.





