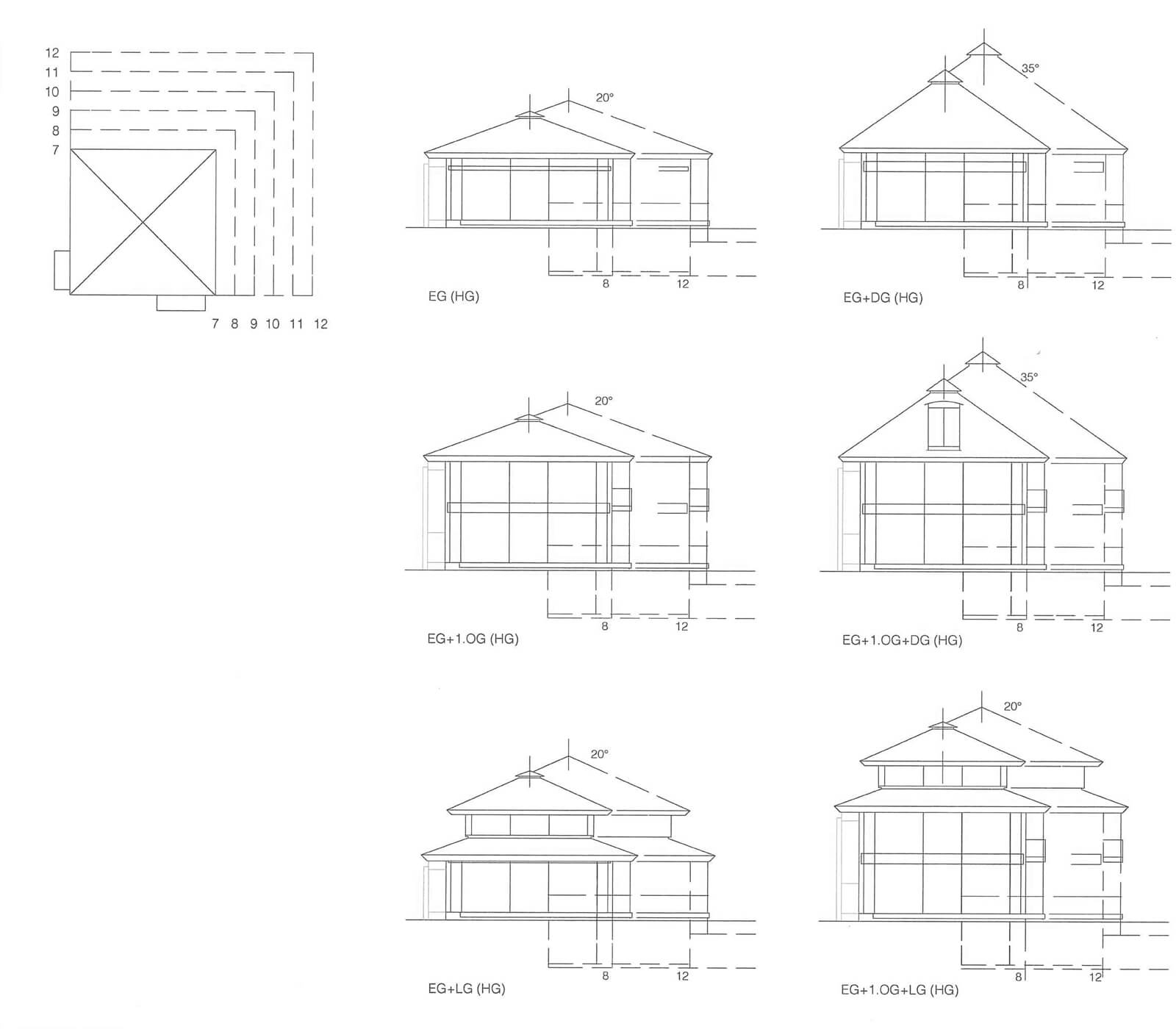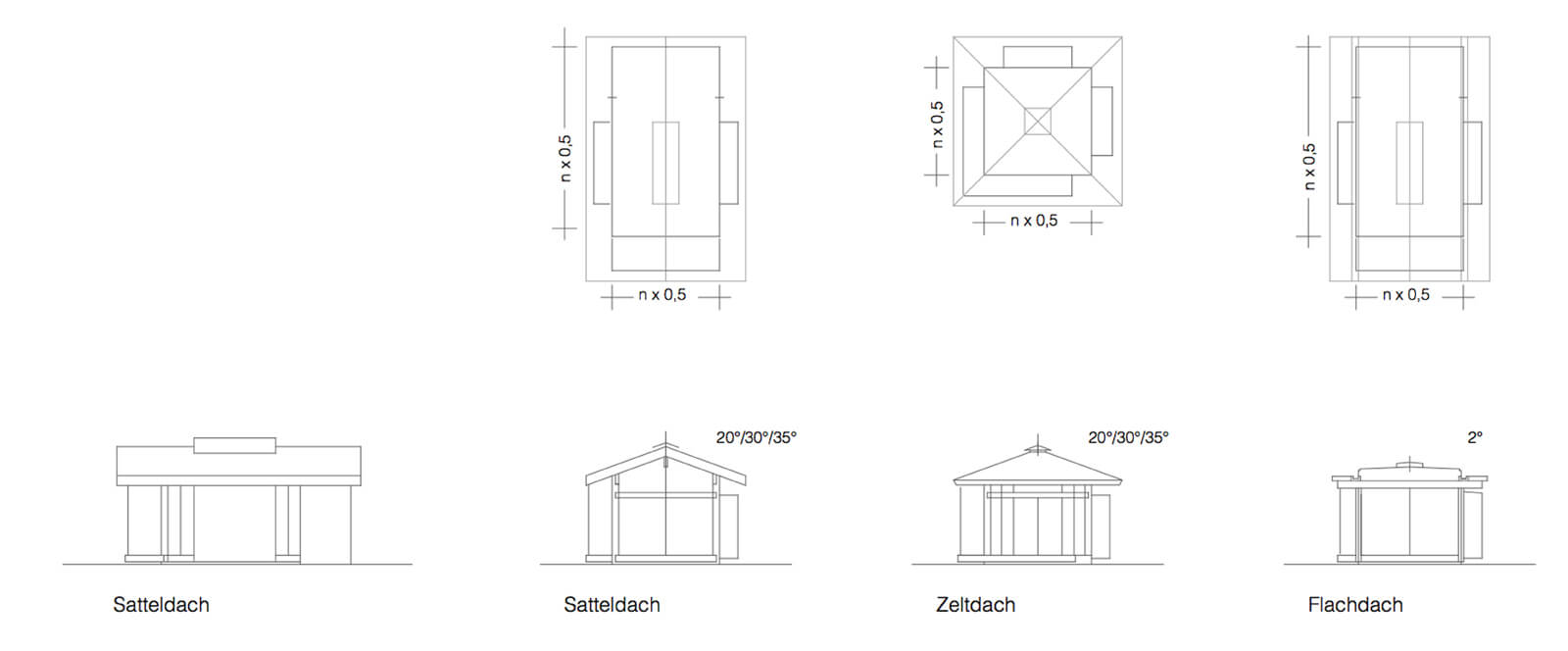Building
The classic house
In this line, we develop your house on the basis of a series of ready-made designs and floor plans, which in the meantime representsthe distillation of our more than 37 years of experience in house building. They are suitable foralmost every plot and the most varied building regulations. Their simple, classic system is asymbol of technical, commercial and architectural reason. The efficiency achieved in the area of building planning results in substantial cost savings, which we can pass on to our clients in the form of a discount of up to 10%.
We can provide these buildings with the following roof shapes: saddle roof, tent roof and flat roof. The saddle and tent roof shapes are designed with various roof pitches and knee-wall heights. All roof shapes are available with different kinds of floor combinations (ground floor, ground + top floor, ground + 1st floor, 1st + top floor).
In addition, we have developed a number of useful, very attractive and individual add-on services, which permit significant spatial and functional enlargements in important areas of the house. Our clients have a free choice in the number of bathrooms, the possible addition of elegant glass bays, balconies or walkways. The integration of framework design just as a hillside floor is also possible in a strong architectural unit.The final details of the house are in turn selected with the freedom that is typical for WerkHaus.
What do the figures in the development plans mean?
The figures specified here refer to the interior dimensions of the houses given in metres. Thus, for example, here we have 7.00 x 10.00 m. The thickness of each external wall, which is 0.31 m, is then added to these dimensions, making the external dimensions of the house in this case 7.62 x 10.62 m.
The point of calculating in this way is to have available a consistent geometry as a framework for arranging all structural elements in the interior of the houses. Integrated into this geometry are the ceiling beams, supports, windows and to some extent interior doors as well as the seams between natural stone slabs or along built-in wardrobes. This also applies to the bathroom facilities, the lighting or the curtain systems.
The most important reason for the clarity of our floor plans is found in this geometrical order. The houses appear neat and tidy, and the rooms are calm and forceful.
Saddle roof houses

Tent roof houses

Flat roof houses

Pavilions







